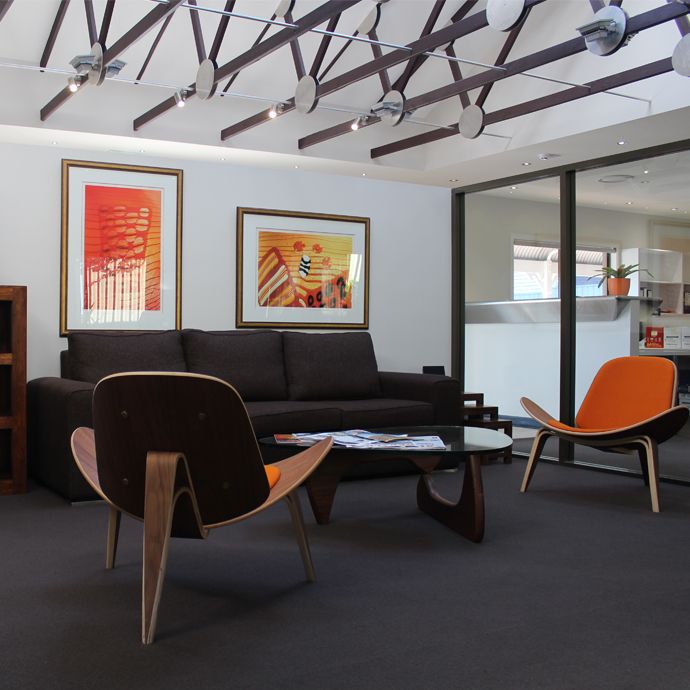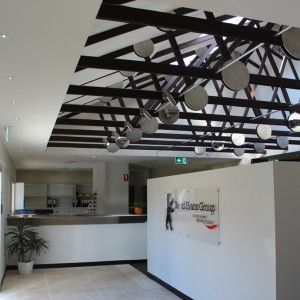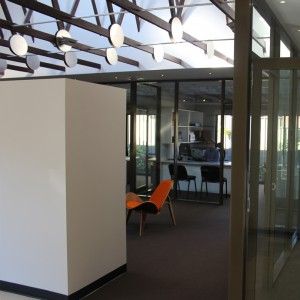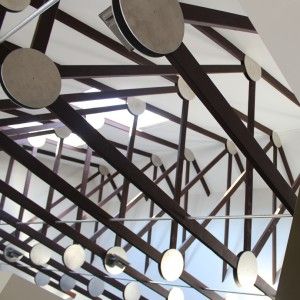DAVID EVANS HEADQUARTERS
This project was in response to the client`s requirements to establish a regional headquarters for administration and management staff. The 300sqm fitout was established inside an existing restaurant which was fully gutted & refit to a high standard. The existing factory trusses were exposed & modified in the central reception & skylights were installed in the meeting area to allow natural light & a sense of space. The entire rear wall of the office was opened up with sliding glass doors onto a long court and rainforest garden intentionally designed to create a natural outlook.
All office walls were aluminium framed glass to create an open office feel, increase the apparent office size & foster better cooperation between the managers. A suitable European colour palette of chocolate, off white & travertine was counter painted by orange features in the furniture & art works. A central ducted AC system & LED lighting throughout are controlled by an active operating system & the fitout feature a state-of-the-art computer server room & security system.
Budget:
Likes:
Date:
May 25, 2016



